A Century old wharf in the Sydney suburb of Woolloomooloo, has been transformed into the Ovolo Hotel, by design firm HASSELL.
Photography by Nicole England
More information CONTEMPORARIST.

A Century old wharf in the Sydney suburb of Woolloomooloo, has been transformed into the Ovolo Hotel, by design firm HASSELL.
Photography by Nicole England
More information CONTEMPORARIST.
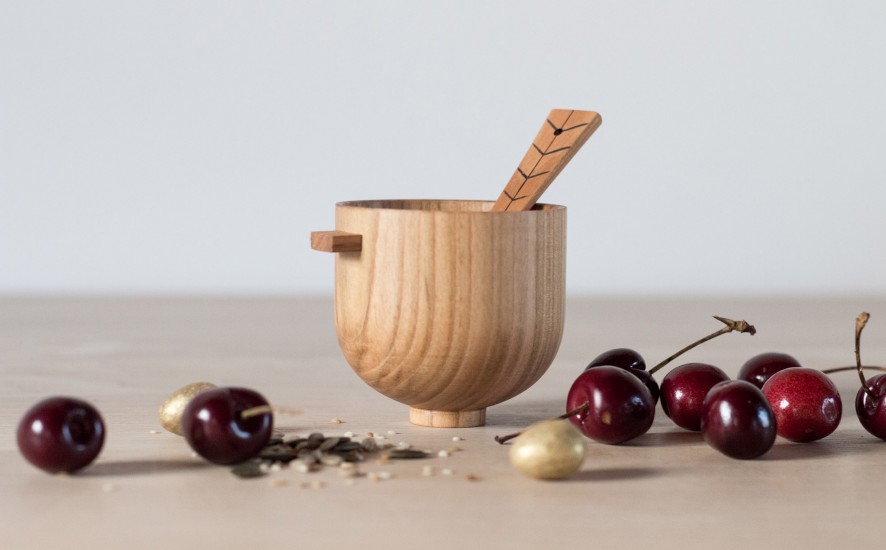
A Feist Forest X Miscellaneous Adventures collaboration : A beautiful Cherry Wren Snack Cup and Spoon. Whilst we made the cups, Andrew of MA carved the ‘tail feather’ spoons. Handmade in small batches of 10, using home-grown British Cherry. Designed as a functional studio companion to serve up snacks, such as seeds or chocolate eggs by the dozen.
Fine this items FEISTFOREST.

A singular building, the Circular Pavilion has nothing round. The name describes the process, which follows the circular economy principles, according to which ones’ waste become others’ ressources. Faced with the depletion of natural resources and aims for the «Zero Metropolis Waste» ambition, this pavilion demonstrates the potential of re-use in architecture, which fits in the context of COP 21 (the 2015 United Nations Climate Change Conference) in Paris. About 60% of the implemented materials here finds a second life.
Photos and article form ARCHDAILY.
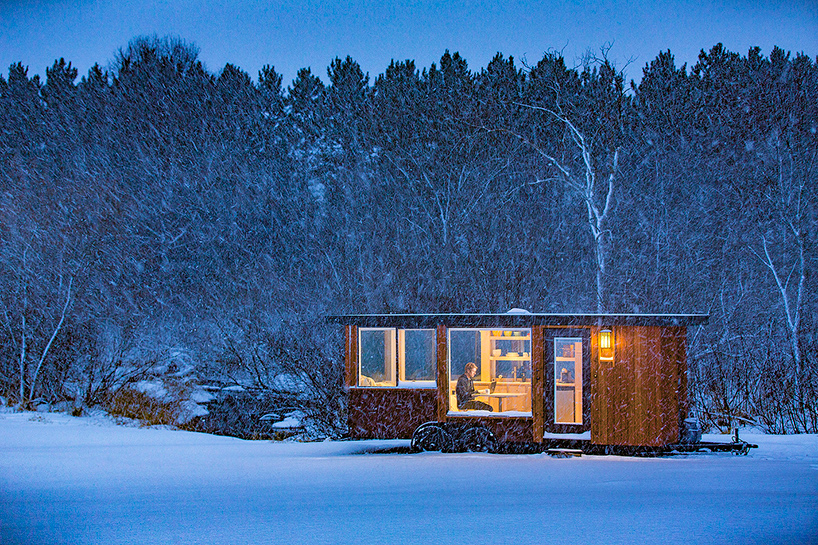
Clad with cedar wood and corten steel, this mobile dwelling provides comfortable living accommodation suitable for a range of climates. Named ‘vista‘, the 160 square foot cabin offers space for one or two occupants, with dedicated sleeping, living, and bathing facilities. Conceived as a private space that shares a direct relationship with nature, large operable low-E windows on three sides of the unit offer uninterrupted views. the standard mobile home is 20 feet long, over 8 feet wide, and more than 9 feet in height, with a larger version also available.
All image escape traveler.
More DESIGNBOOM.
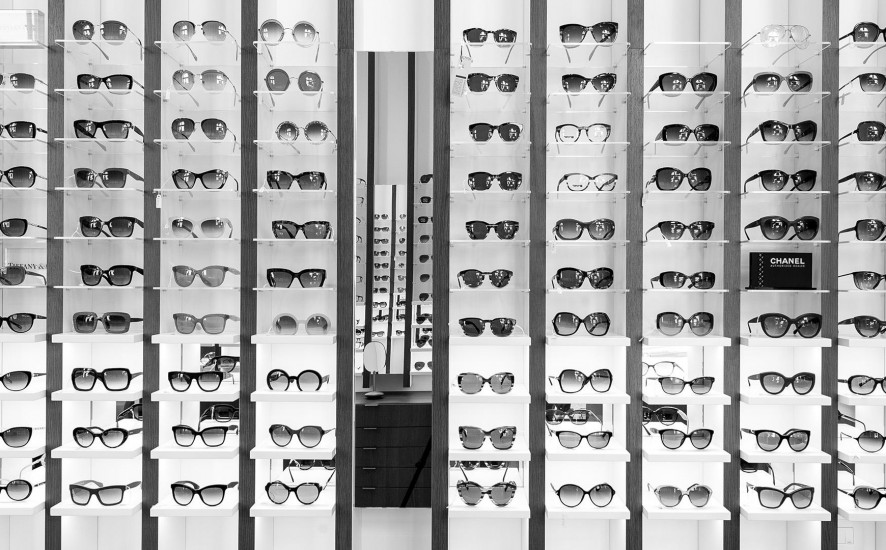
The “Ottica Annoni”, glasses and optometry historical shop, decides to move, after more than 100 years, in a larger and brighter space on the ground floor of a nearby building of the Monza’s city center. The new shop has an “L” shape, where, in the widest part facing the public road, takes place the sales activities, while in the deepest part there are office, warehouse and service areas.
The design’s process challenge was to expose at least 500 glasses giving however to the customer the feel to be in a boutique and not in a department store. The store’s concept turns around the vertical blades that run from the floor, on the walls, to the ceiling expanding the perception of the space and becoming an elegant “structure” for showing glasses on light and backlit Plexiglas shelves. The final customer perception is not a confusing display of numerous articles, but a feeling of linearity and refinement in showing each pair of glasse.
More about the project OTTICA ANNONI.

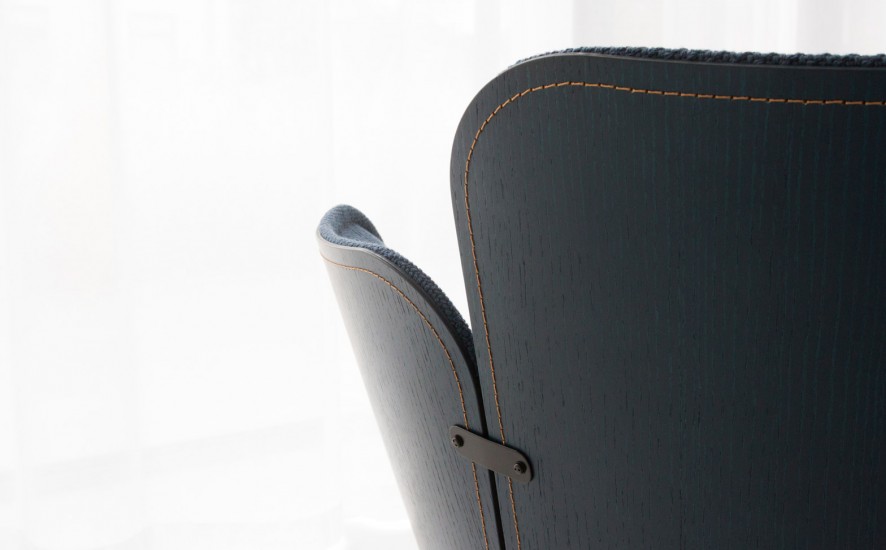
Stockholm studio Färg & Blanche has used its signature “wood tailoring” technique to produce a collection of sofas and chairs for furniture brand Gärsnäs . The process – which the pair have been developing for several years – involves stitching fabric directly onto wood using a customised sewing machine.
Article and photos DEZEEN.
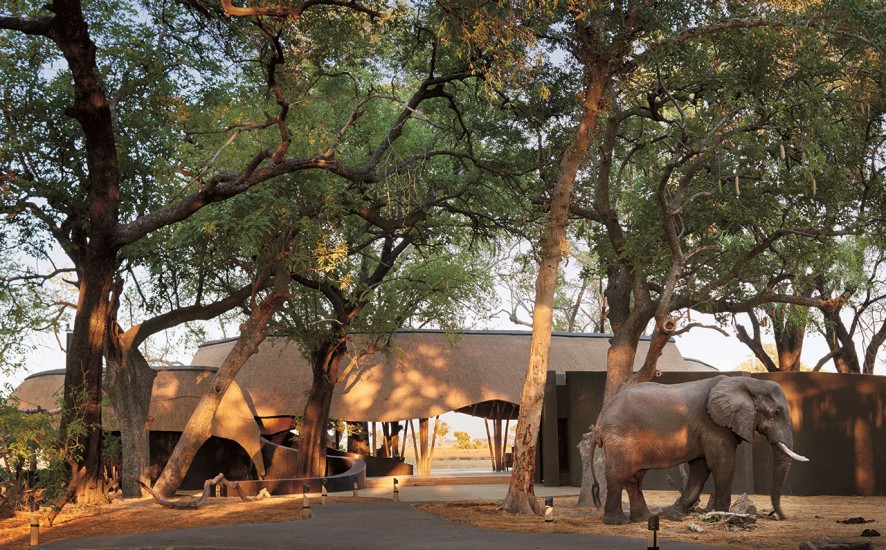
Situated in northern Botswana, the Okavango Delta is a spectacular natural site where an entire river flows into vast plains and then completely evaporates without ever reaching the sea. Lush and wondrous, this habitat is home to rare wildlife and bizarre natural landscapes and, not surprisingly, was voted in 2014 as the 1000th UNESCO World Heritage Site. Perched on a private island right in the heart of it all is the recently renovated Belmond Eagle Island Lodge, an exclusive retreat that redefines raw luxury.
Fotos and article from YATZER.
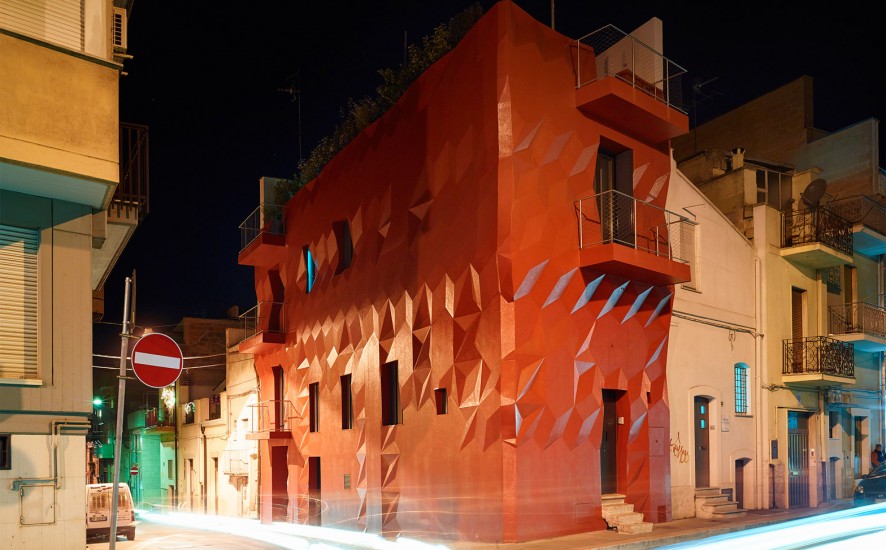
A faceted red surface creates geometric patterns across the exterior of this house in southern Italy that architect Giacomo Garziano has renovated for his parents . The building has been Garziano’s parents’ home for 40 years. It also accommodates the Italian office of art collective Elephants and Volcanoes.
“Everything is integrated in the Voronoi organic structure,” he explained. “The digitally fabricated wooden cells contain kitchen, LED lighting system, closets, bookshelves, audio system, pantry and so on.”
Client: Cherubino Garziano, Rosa Giorgio
Architect: GG-loop
Energy efficiency calculation: Andrea Casamassima
Main contractor/builder: Impresa Cannito Domenico
Steel work: Saverio Petronella
Main supplier: Mapei
More DEZEEN.
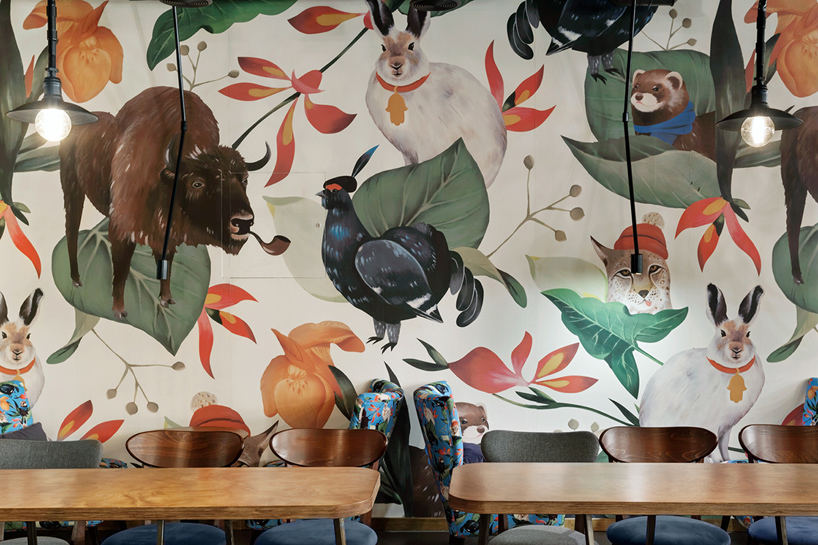
Ukranian Studio Kleydesign has renovated a coffee shop one year after its original opening in Kiev. named ‘the blue cup coffee shop’, the interiors have been designed to tell a story; specifically referencing the red book of ukraine. the cafe is animated by an eclectic array of patterns, colors and materials and at the same time, the designers chose to keep and blend existing materials from the previous interiors such as the white tiling, brick and wooden ceiling.
More info DESIGNBOOM.
Images Anya Garienchik.
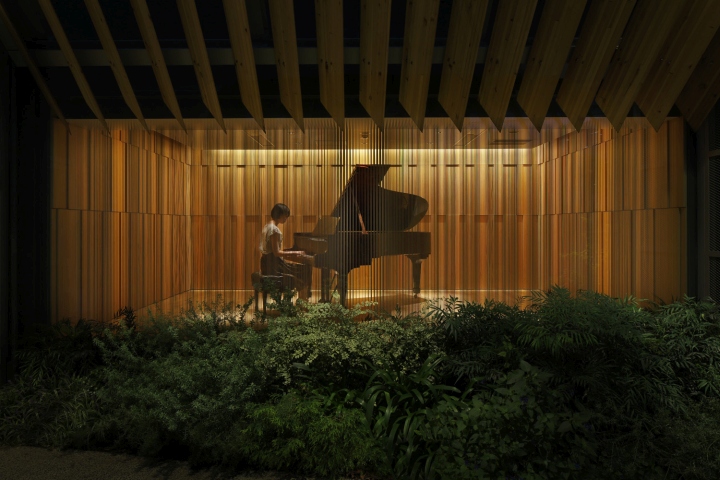
“We have designed the Asian flagship store of Steinway & Sons in Tennoz Isle. Our aim was to create a space where their clients can feel Steinway’s craftsmanship, philosophy, history, and the beauty of their instruments. Clients will feel attached to everything about Steinway in this showroom, beyond the concept of “objects”.
Patents… Patents are made out of brass, and baked in a sand mold. This traditional manufacturing process represents their craftsmanship. Each plate has patent number and name engraved, sealing their traditions and histories. Flooring… We installed a Herringbone floor to reproduce Steinway’s woodworking craftsmanship spirit in the interior space. We used 5 kinds of wood (beech, bubinga, walnut, maple, and mahogany), which are also used for making pianos. These details add dignity, which is backed by traditions and records, to the interior.”
More RETAILDESIGNBLOG.
Architects: OgataYoshiki, SALT, IkawaAtsushi, WataseIkuma
Photographs: Courtesy of OgataYoshiki+SALT