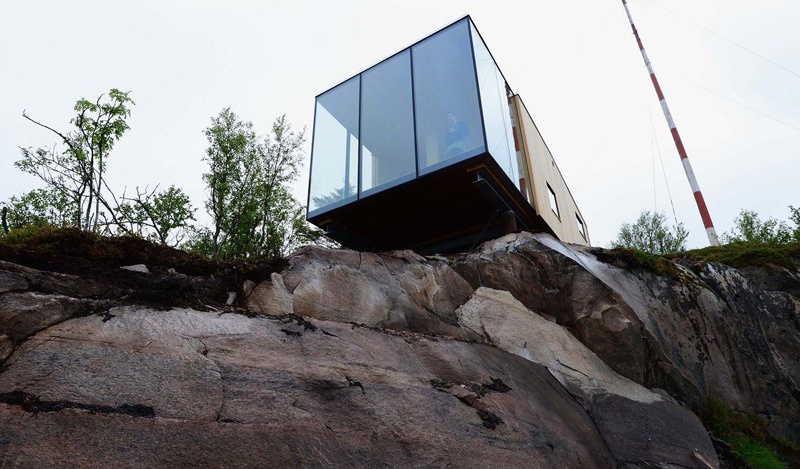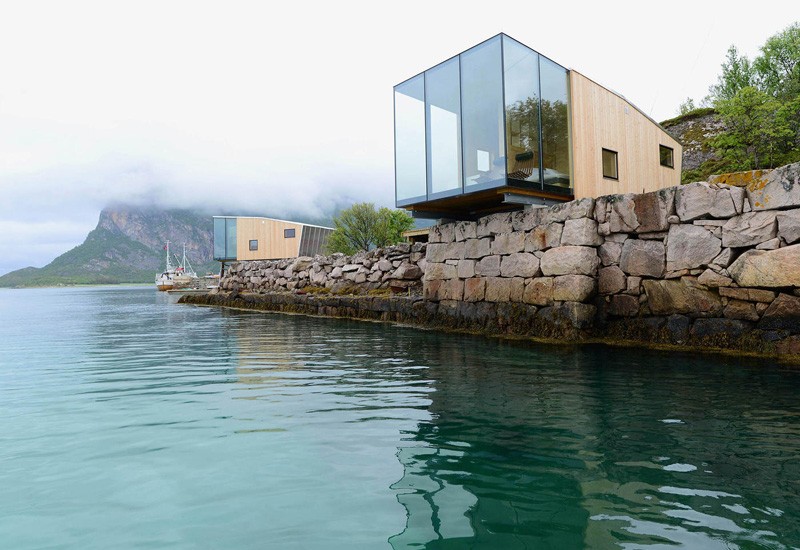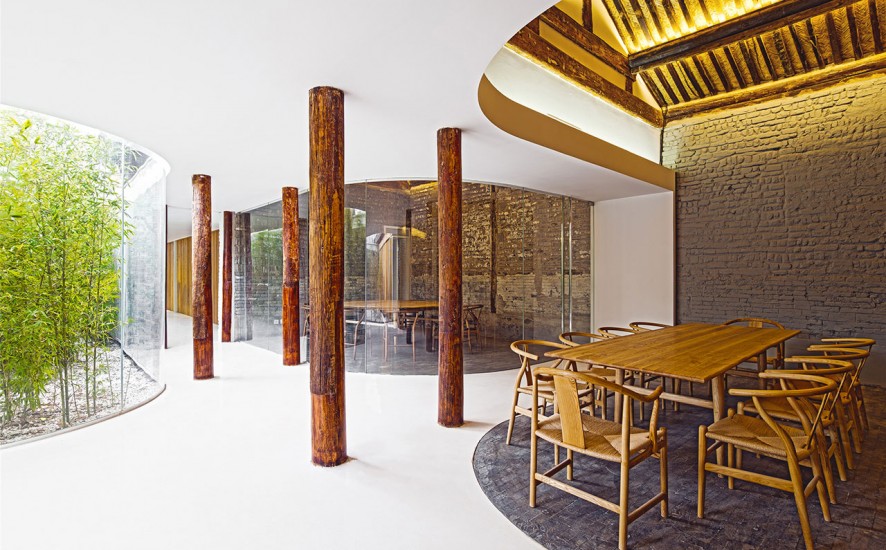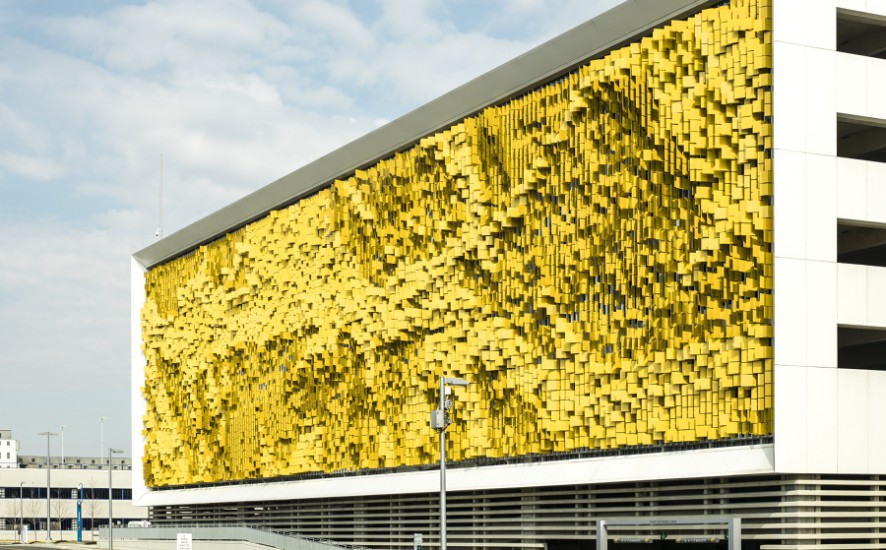Stinessen Arkitektur have designed a group of huts as part of the Manshausen Island Resort, that specializes in adventure and exploration off the coast of Northern Norway.
Photography by Siggen Stinessen. More CONTEMPORIST.


Stinessen Arkitektur have designed a group of huts as part of the Manshausen Island Resort, that specializes in adventure and exploration off the coast of Northern Norway.
Photography by Siggen Stinessen. More CONTEMPORIST.


Hutong, a word of Mongolian origin meaning water well, is used to describe a lane formed by the outer walls of traditional courtyard houses, usually sharing a well in the middle. Since the mid-20th century, many Beijing hutongs have been demolished in order to make way for new constructions, while others have been designated as protected areas in an attempt to preserve cultural history. Architect Han Wenqiang and his Arch Studio, worked on such an L-shaped neighborhood of a total of 450 sqm, in the Hutong region of the city’s millennium-old East District. And by the first months of 2015, they had transformed a derelict compound of buildings into a new age Tea House where patrons come to enjoy their tea, read, or even have a little dinner.
Article and photos from YATZER.

This project began with an interest in challenging the typical notion of the parking structure as an unappreciated infrastructural typology by transforming the new Eskenazi Hospital parking structure into an interactive, synthetic terrain. A field of 7,000 angled metal panels in conjunction with an articulated east/west color strategy creates a dynamic façade system that offers observers a unique visual experience depending on their vantage point and the pace at which they are moving through the site. In this way, pedestrians and slow moving vehicles within close proximity to the hospital will experience a noticeable, dappled shift in color and transparency as they move across the hospital grounds, while motorists driving along W. Michigan Street will experience a faster, gradient color shift which changes depending on their direction of travel.
Article and photo from ROB LEY.