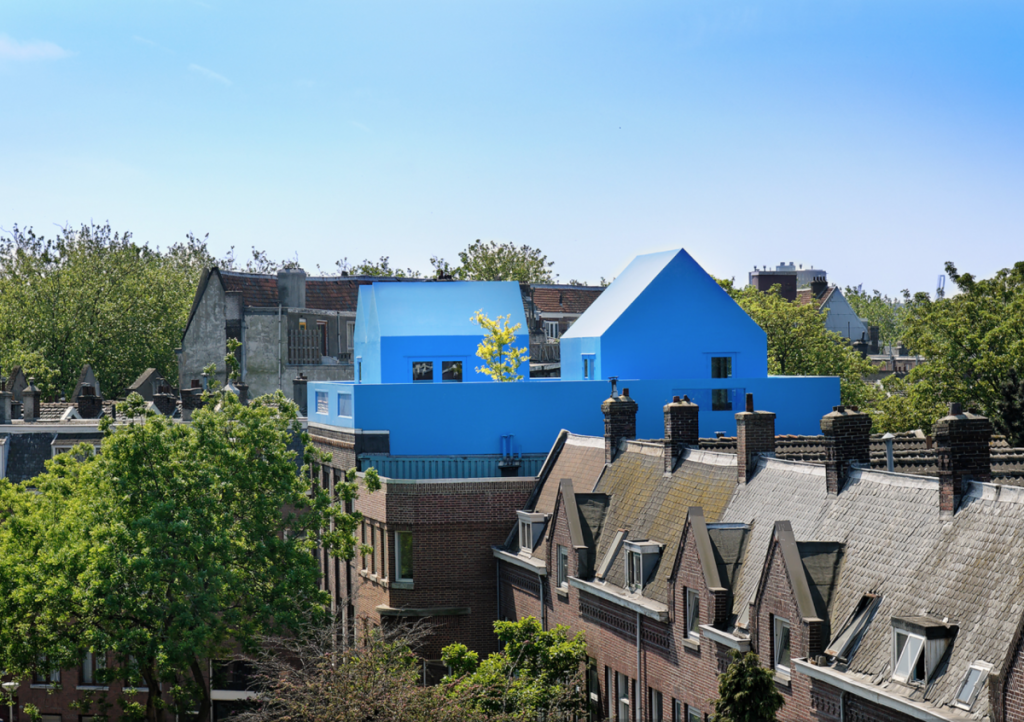Grand opening in Shopping Mall in Zielona Góra! First concept store of #eobuwie brand on polish market.
Photo by Andrzej Stajer
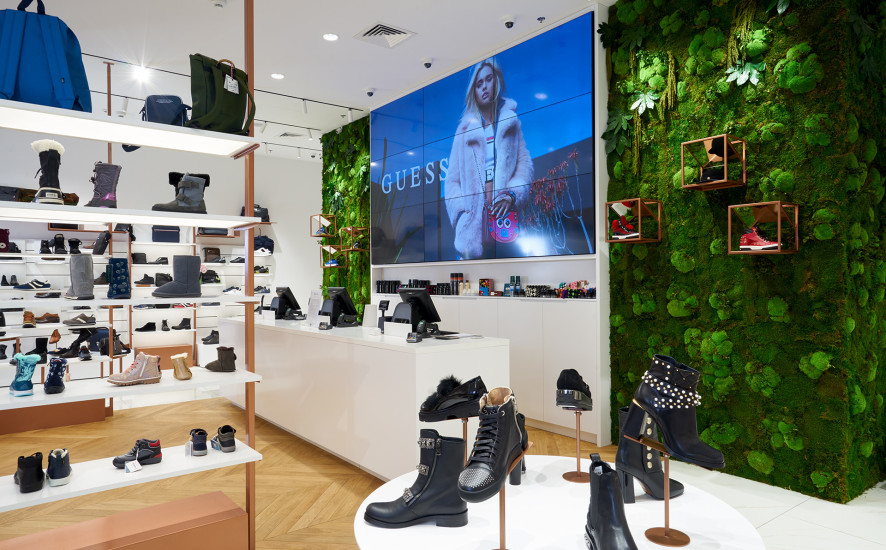
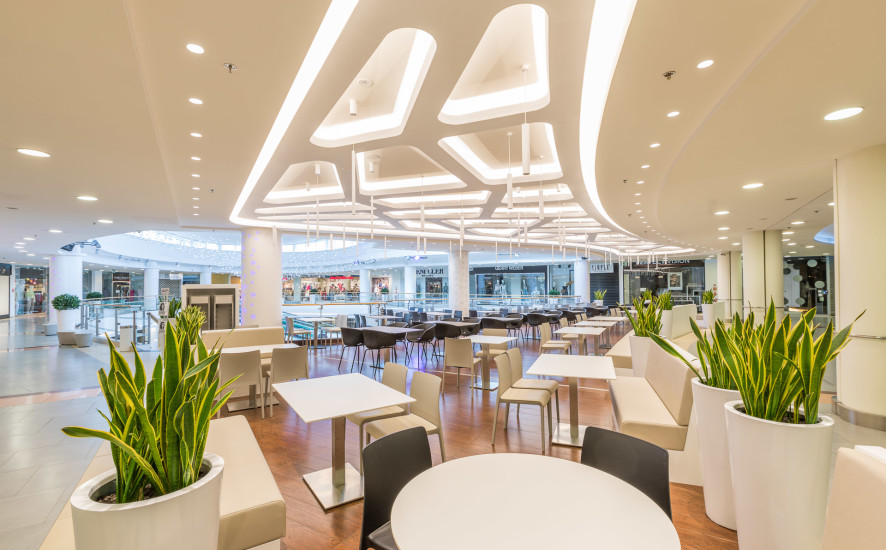
Whilst creating the food court area for Klif Fashion Mall we had in mind the elegant interiors of the Malls’ boutiques as well as its modern and unique exterior. A diamond cut façade and gentle shapes that permeate the common areas give a feeling of exclusivity and inspire to add spaces that will harmoniously blend together creating a consistent structure.
The idea behind this change was to design an interior that would meet the expectations of Klif’s premium customers. Adequate space arrangement is the key to satisfy the needs of most demanding customers. The leisure section is ideal for business meet-ups whereas the traditional one is the choice for family meals or rendezvous with friends. There is also a fast sector for the time-strapped visitor.
The food court’s borders are marked by a highlighted corian ceiling, giving the place a distinct, unique feel.
Light, gentle colors, comfortable furniture, premium finishing create a unique high-style look and customized, tailor-made sofas add to the individuality of the place.
The project was designed by Karolina Czapska. The investor is Paige Investments Sp. z o.o.o.
The manager of DM Kilf is BNP Paribas Real Estate Poland.
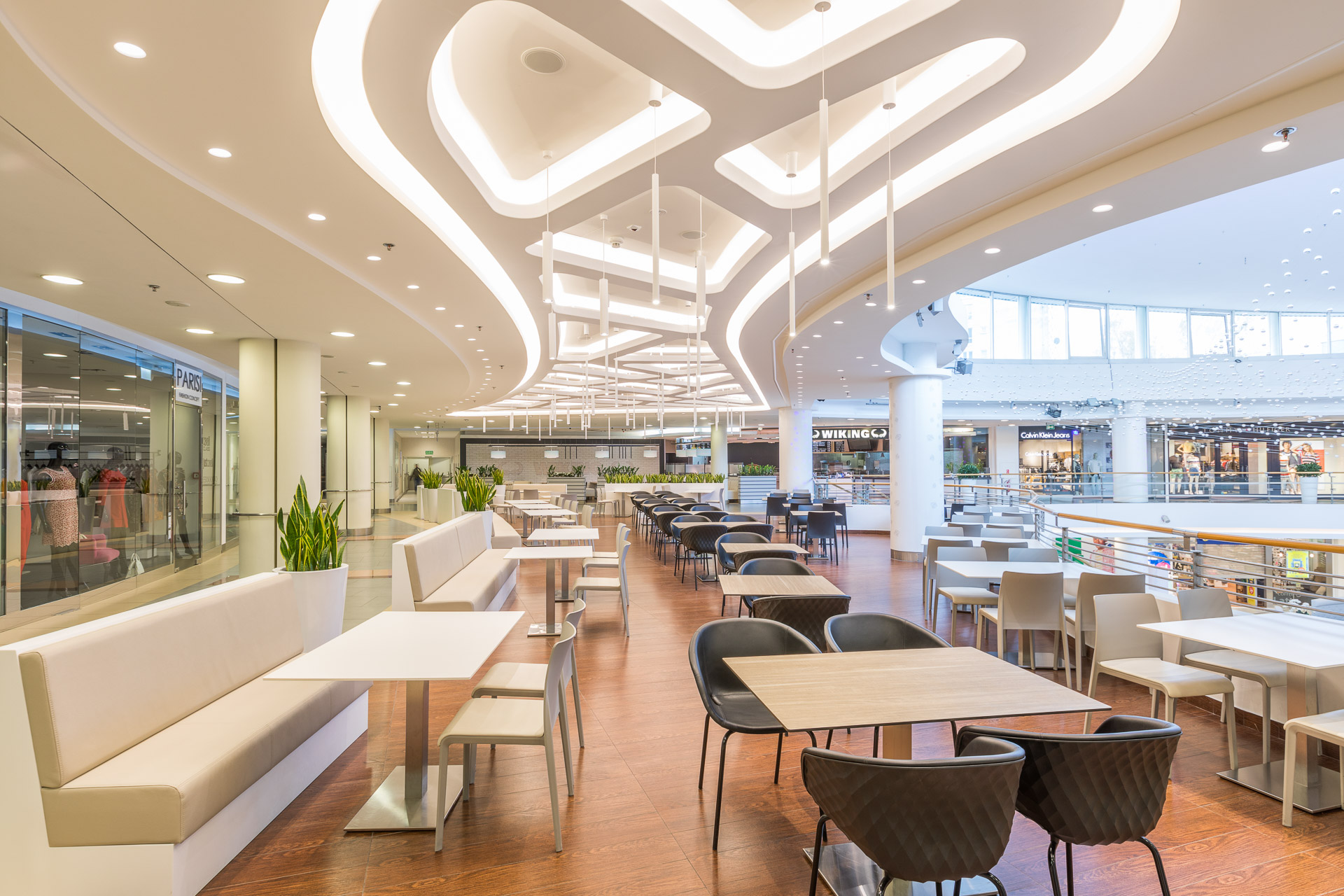
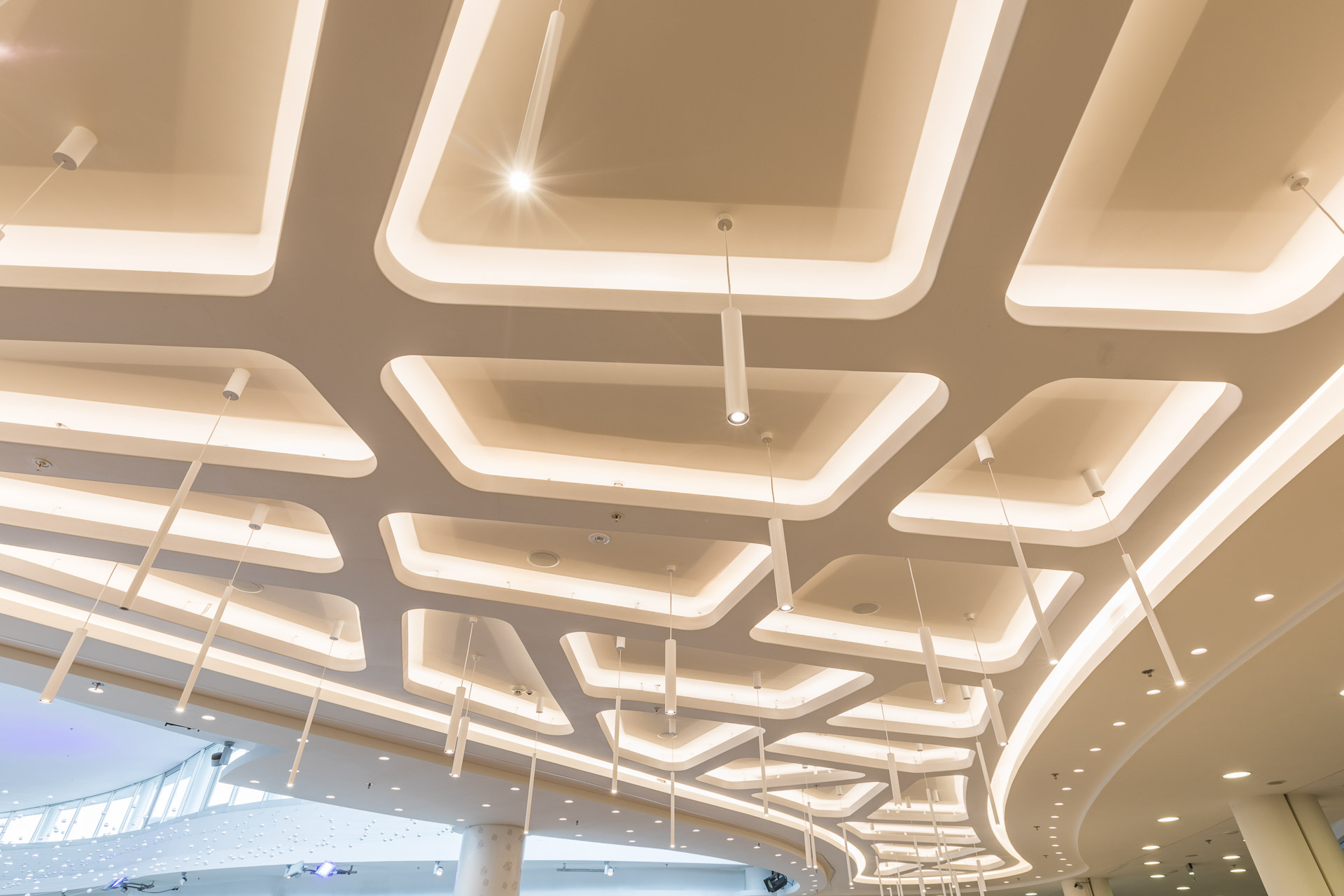
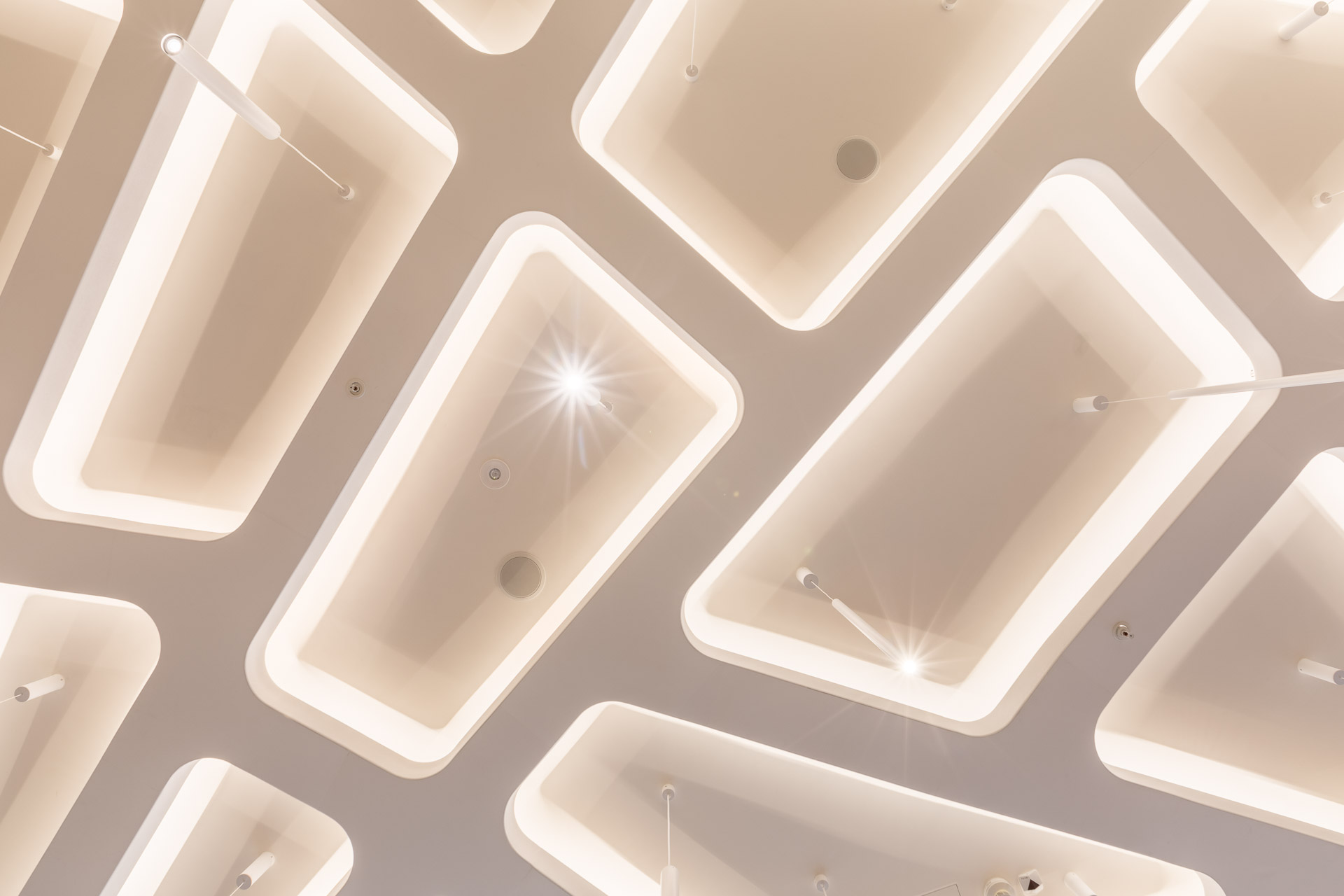
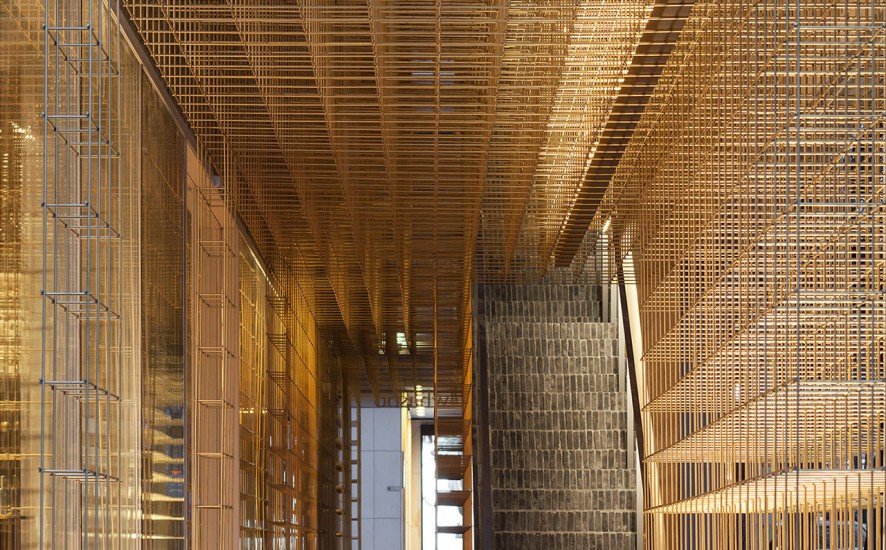
Studio Neri&Hu Design and Research Office has desiged this stunning concept for the new flagship store for Asian skincare brand Sulwhasoo inSeoul, Korea.
Below You can find film and foto about this incredible concept.
Photo by Pedro Pegenaute.
Article from YATZER.
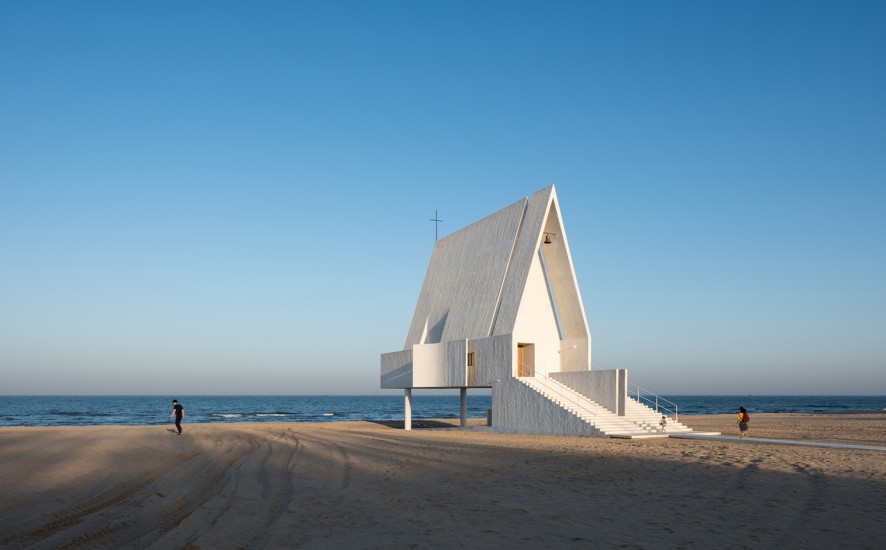
Seashore Chapel serves the resort community on its west side. It is the artificial space that is the closest to the ocean in the community. Apart from religious programs, many public and community events are planned in Seashore Chapel. Together with Seashore Library, they provide spiritual spaces at ocean front, where people can slow down their pace, experience the nature and examine their inner state.
Photos and article from ARCHDAILY.

A singular building, the Circular Pavilion has nothing round. The name describes the process, which follows the circular economy principles, according to which ones’ waste become others’ ressources. Faced with the depletion of natural resources and aims for the «Zero Metropolis Waste» ambition, this pavilion demonstrates the potential of re-use in architecture, which fits in the context of COP 21 (the 2015 United Nations Climate Change Conference) in Paris. About 60% of the implemented materials here finds a second life.
Photos and article form ARCHDAILY.
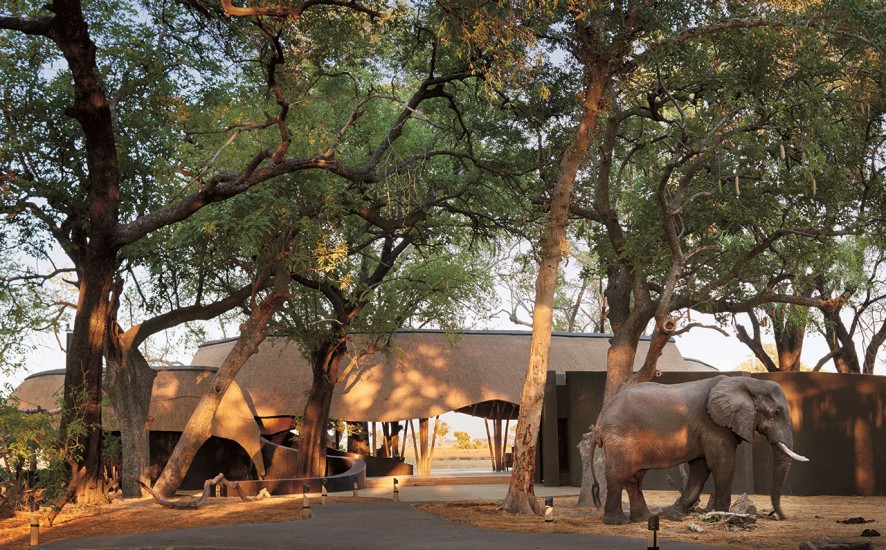
Situated in northern Botswana, the Okavango Delta is a spectacular natural site where an entire river flows into vast plains and then completely evaporates without ever reaching the sea. Lush and wondrous, this habitat is home to rare wildlife and bizarre natural landscapes and, not surprisingly, was voted in 2014 as the 1000th UNESCO World Heritage Site. Perched on a private island right in the heart of it all is the recently renovated Belmond Eagle Island Lodge, an exclusive retreat that redefines raw luxury.
Fotos and article from YATZER.
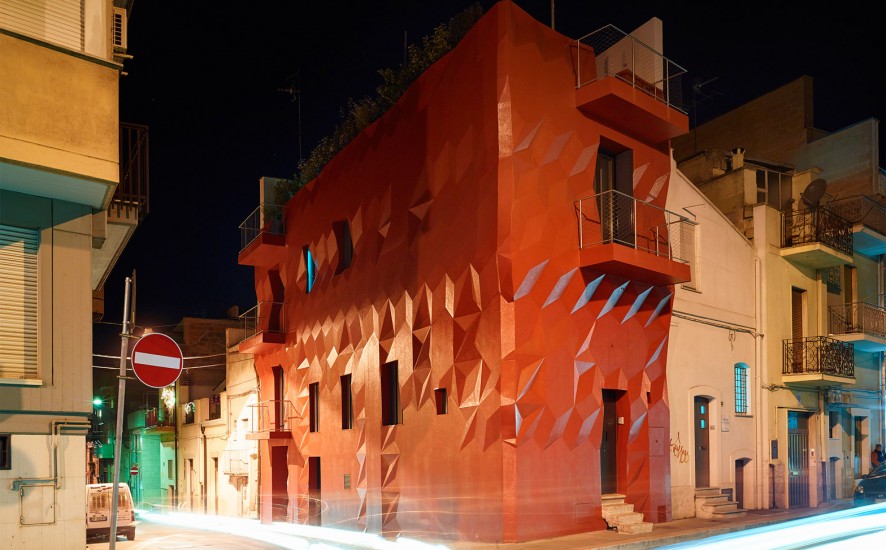
A faceted red surface creates geometric patterns across the exterior of this house in southern Italy that architect Giacomo Garziano has renovated for his parents . The building has been Garziano’s parents’ home for 40 years. It also accommodates the Italian office of art collective Elephants and Volcanoes.
“Everything is integrated in the Voronoi organic structure,” he explained. “The digitally fabricated wooden cells contain kitchen, LED lighting system, closets, bookshelves, audio system, pantry and so on.”
Client: Cherubino Garziano, Rosa Giorgio
Architect: GG-loop
Energy efficiency calculation: Andrea Casamassima
Main contractor/builder: Impresa Cannito Domenico
Steel work: Saverio Petronella
Main supplier: Mapei
More DEZEEN.
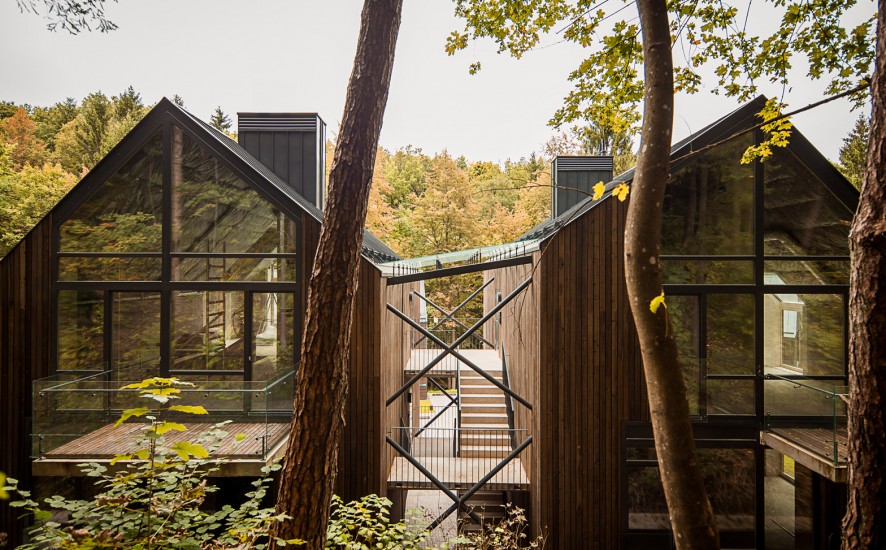
Paleko Arch Studija and Plazma Architekturos Studija worked together on the Rasu Namai housing development, which occupies a 7,000-square-metre plot in Pavilniai Regional Park.
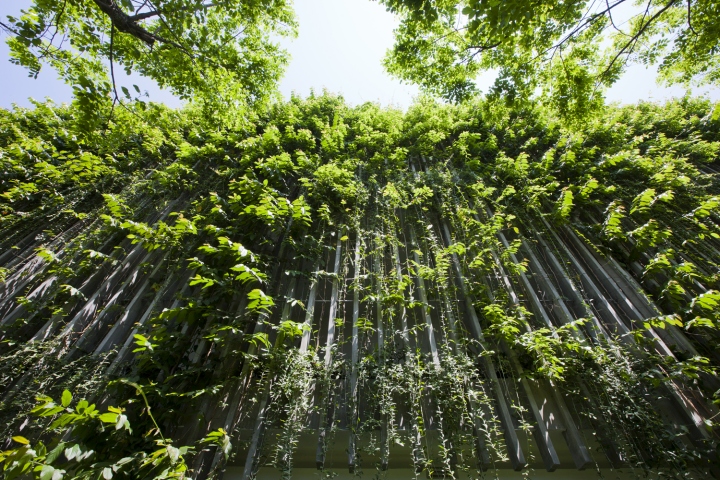
Beside the main linking road between Danang city and Hoi An old town, Naman retreat resort, a qualified coastal resort is located 16 km away from Danang international airport. The concept of resort is providing physical and mental treatment for the long stay guests by the nature friendly environment and healthy activities such as spa, yoga, beach sports and so on. To achieve a perfect atmosphere that enable the guests a maximum body and mind purification and relaxation, the resort was designed by harmonious mix of greenery, natural stone and bamboo.
Article from Retail Design Blog.
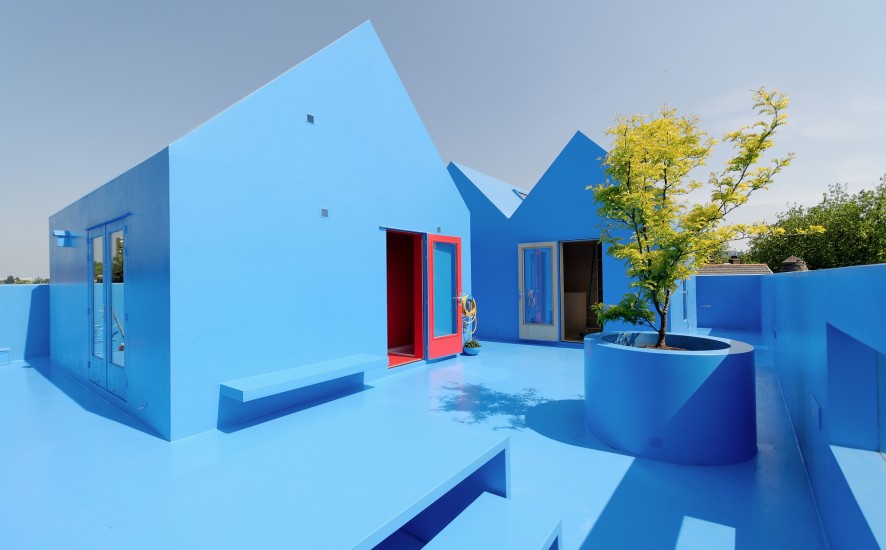
Roof extension project called Didden village in Rotterdam designed by architecture firm MVRDV. The blue volumes have an archetypical house shape and contain the bedrooms of the house each with their own staircase from the living room below. The space in between is a roof terrace with built-in flower pots, a table, bench and open-air shower.
Architects: MVRDV
(via prettyarchitecture)
