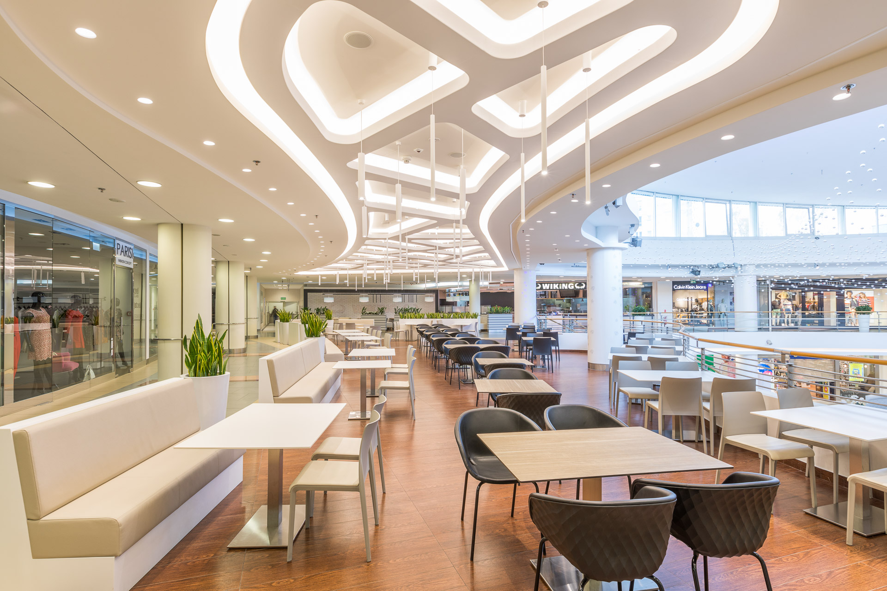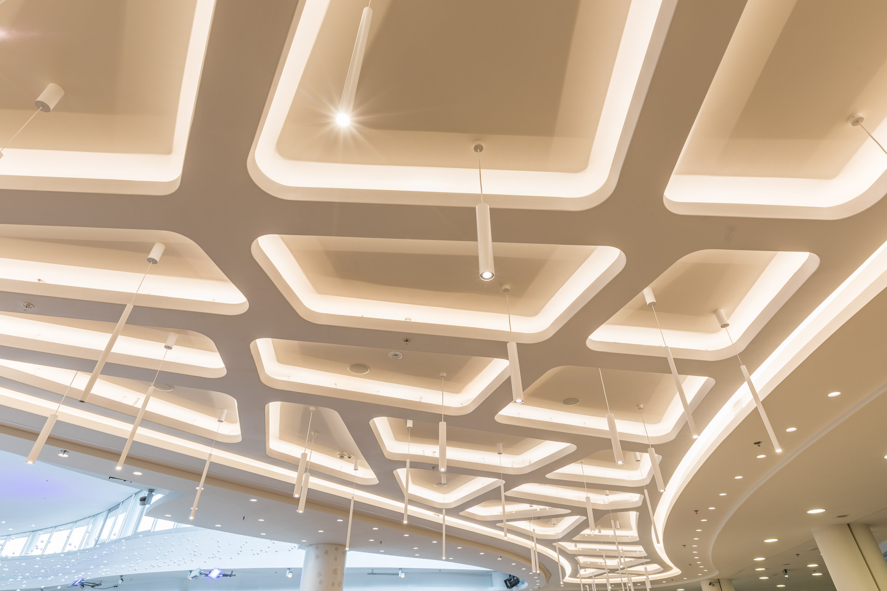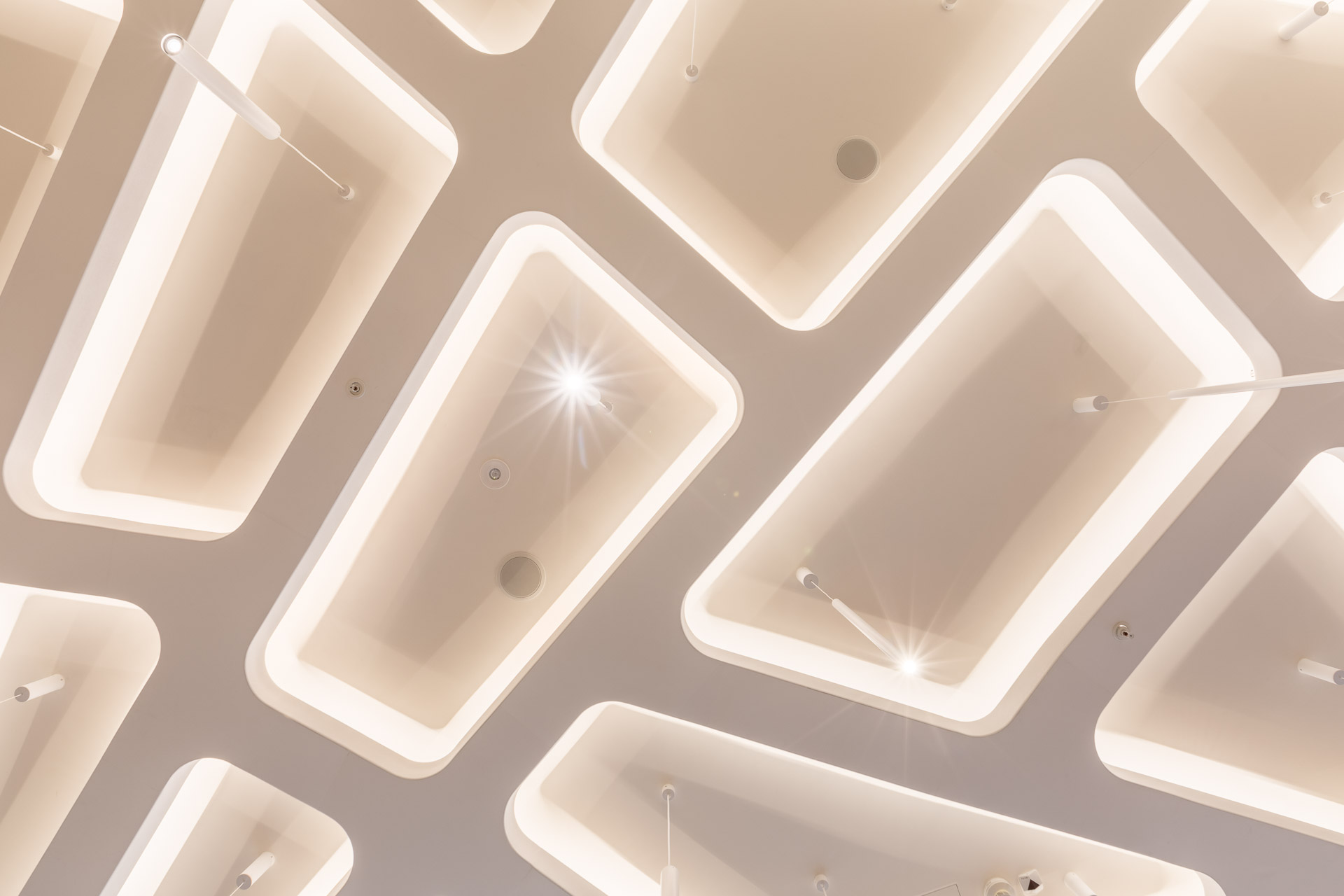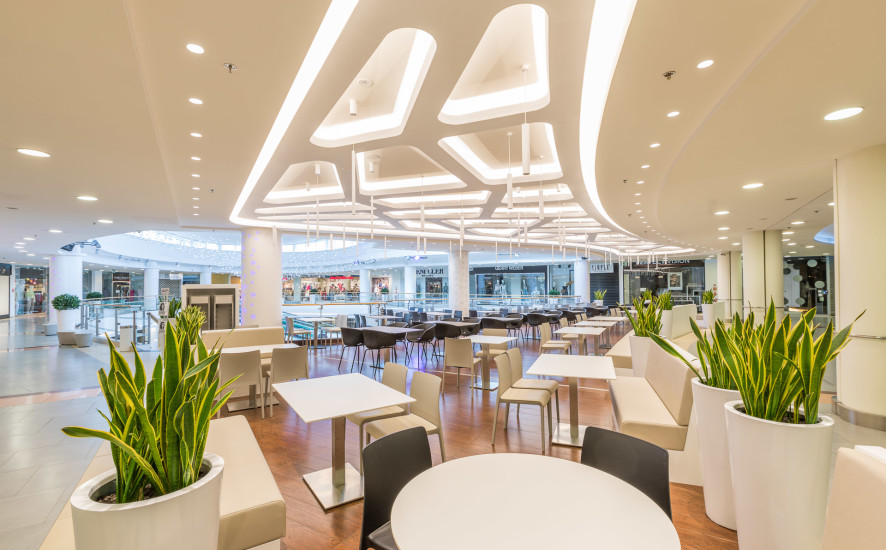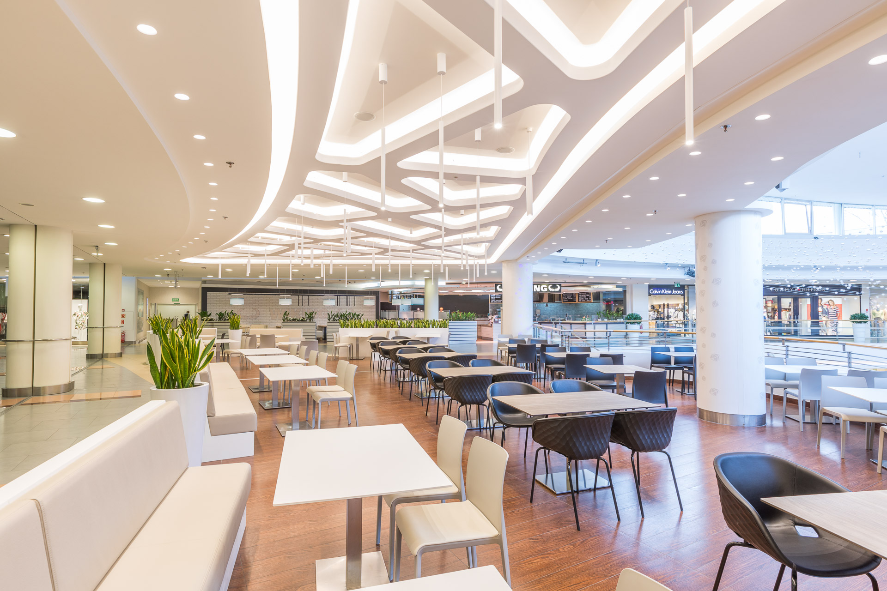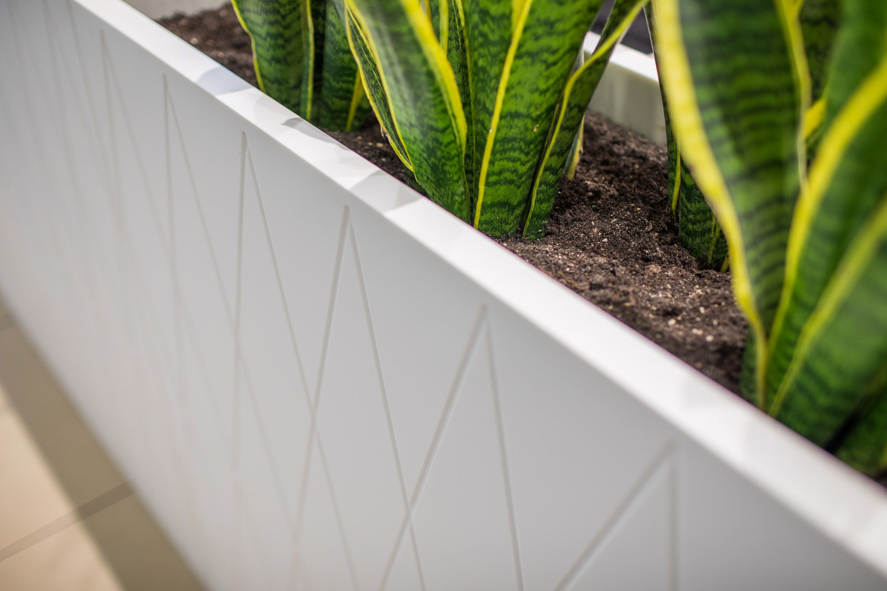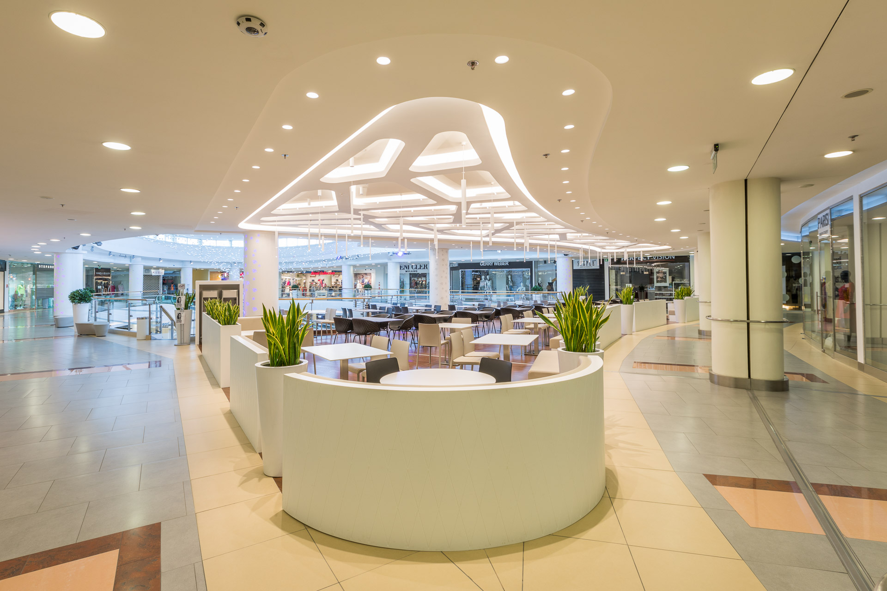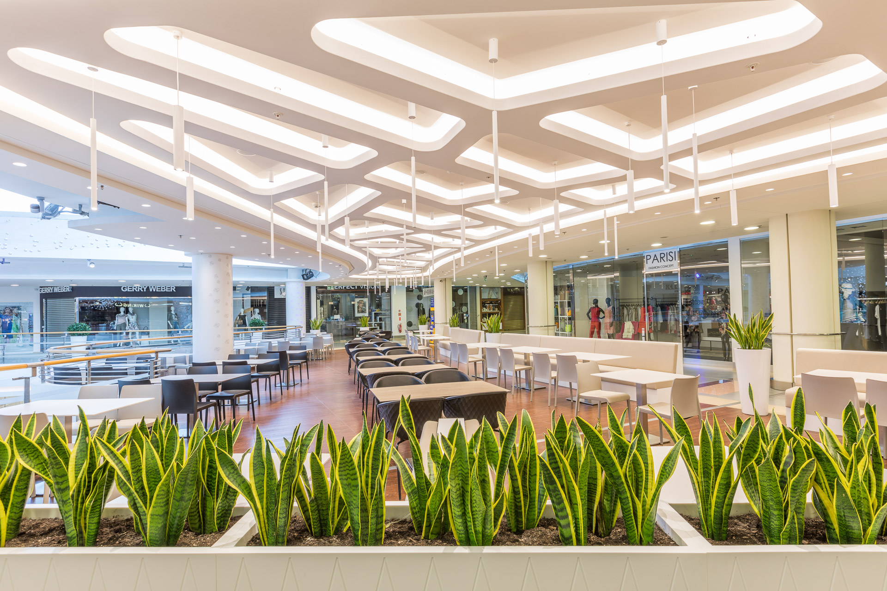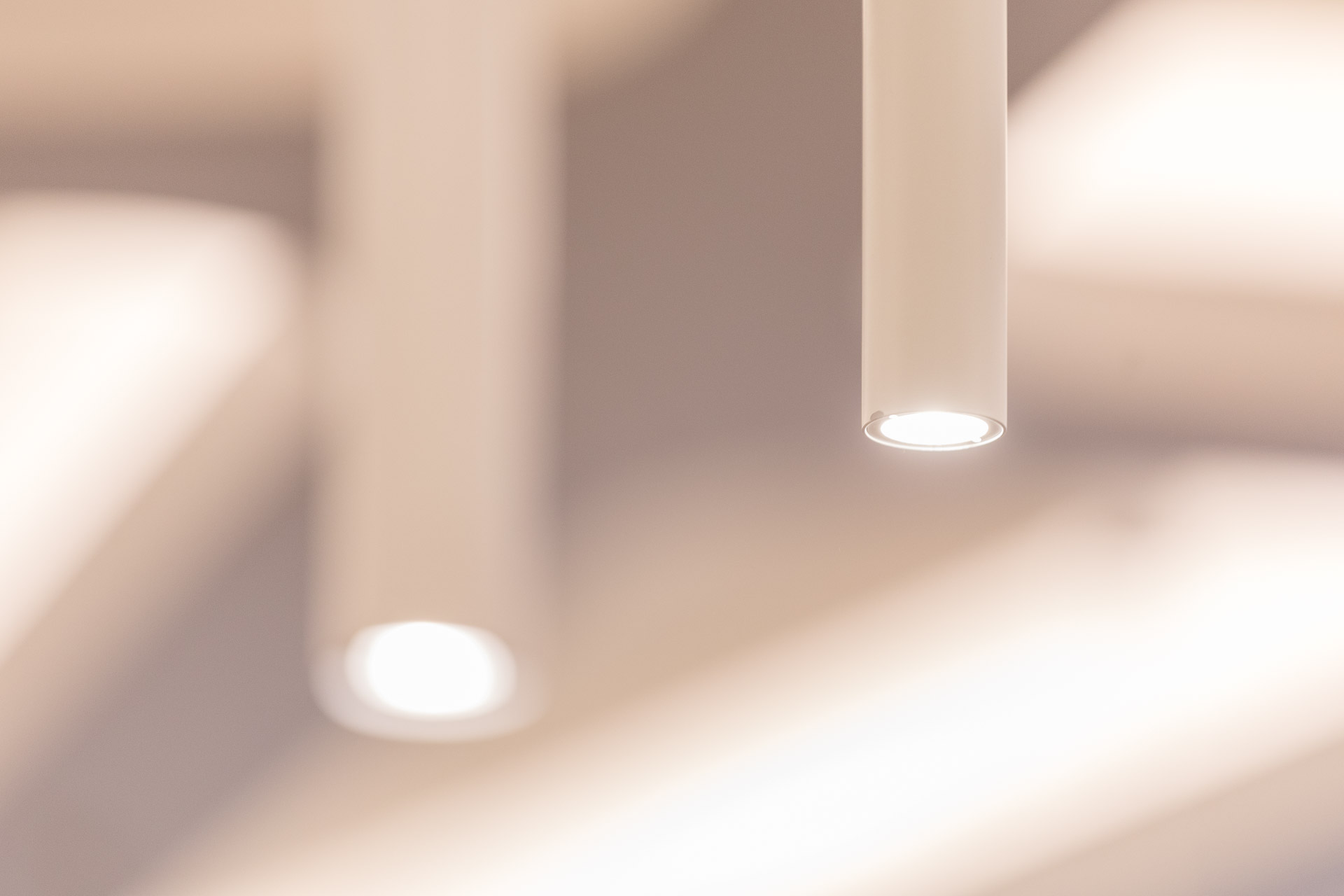Whilst creating the food court area for Klif Fashion Mall we had in mind the elegant interiors of the Malls’ boutiques as well as its modern and unique exterior. A diamond cut façade and gentle shapes that permeate the common areas give a feeling of exclusivity and inspire to add spaces that will harmoniously blend together creating a consistent structure.
The idea behind this change was to design an interior that would meet the expectations of Klif’s premium customers. Adequate space arrangement is the key to satisfy the needs of most demanding customers. The leisure section is ideal for business meet-ups whereas the traditional one is the choice for family meals or rendezvous with friends. There is also a fast sector for the time-strapped visitor.
The food court’s borders are marked by a highlighted corian ceiling, giving the place a distinct, unique feel.
Light, gentle colors, comfortable furniture, premium finishing create a unique high-style look and customized, tailor-made sofas add to the individuality of the place.
The project was designed by Karolina Czapska. The investor is Paige Investments Sp. z o.o.o.
The manager of DM Kilf is BNP Paribas Real Estate Poland.
