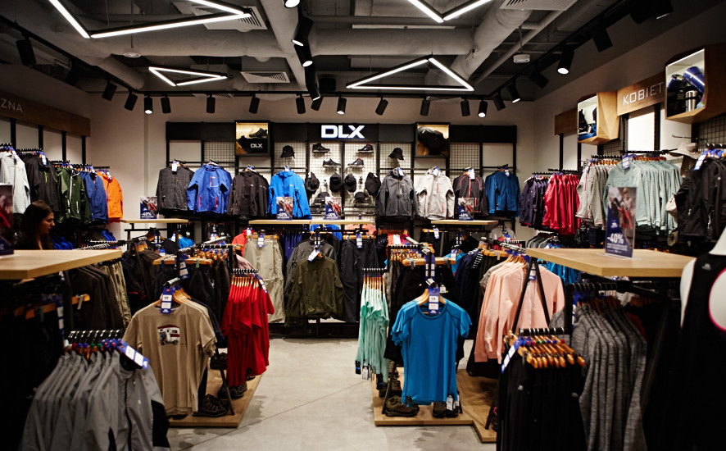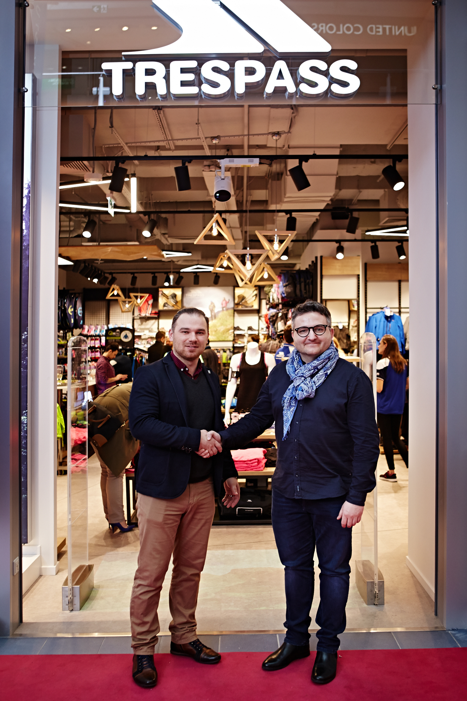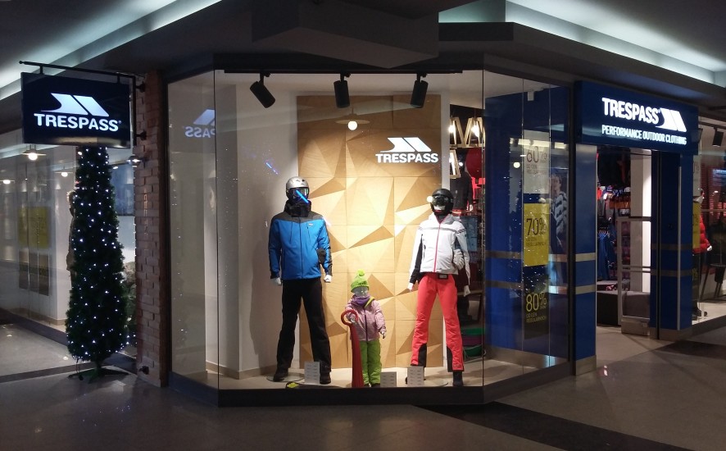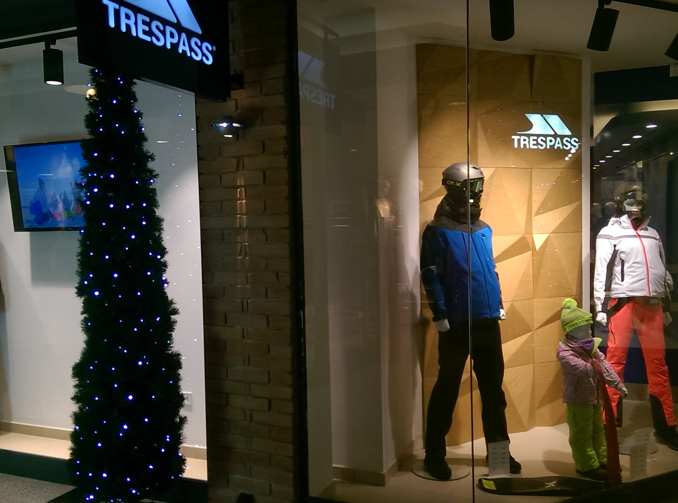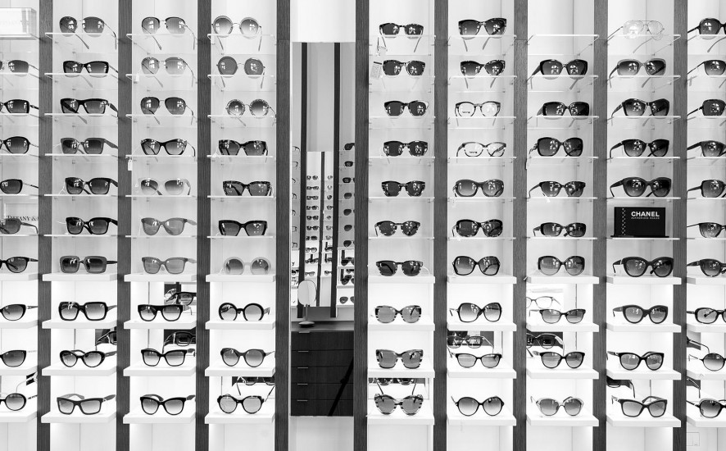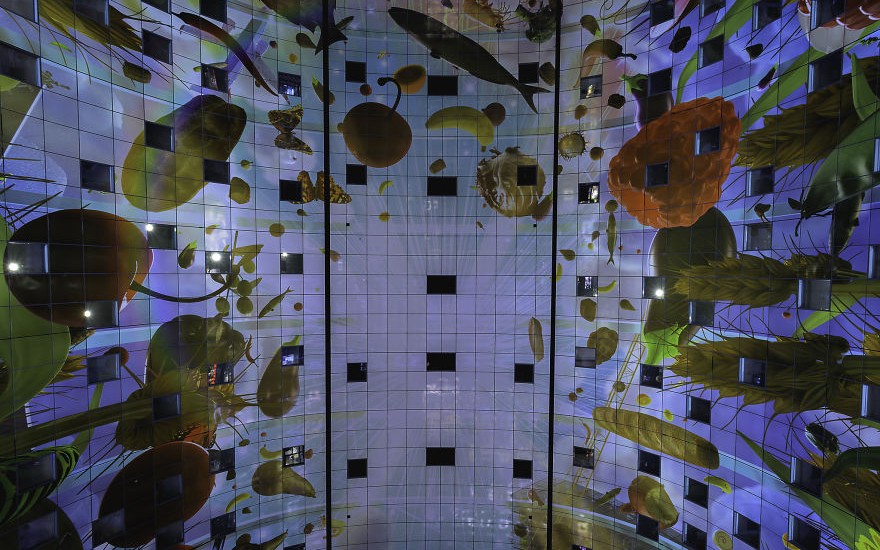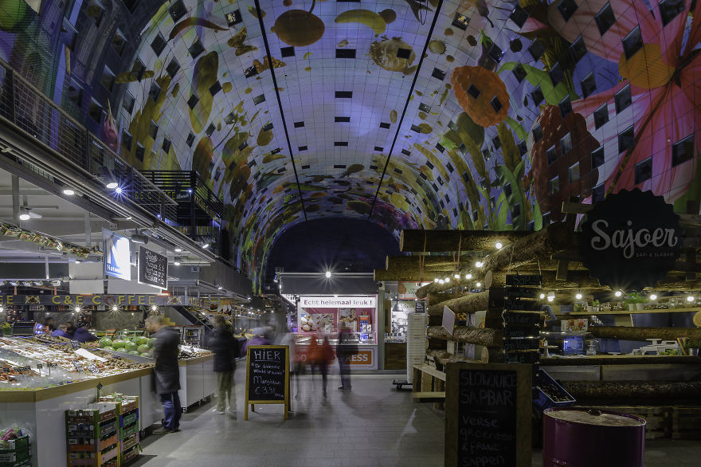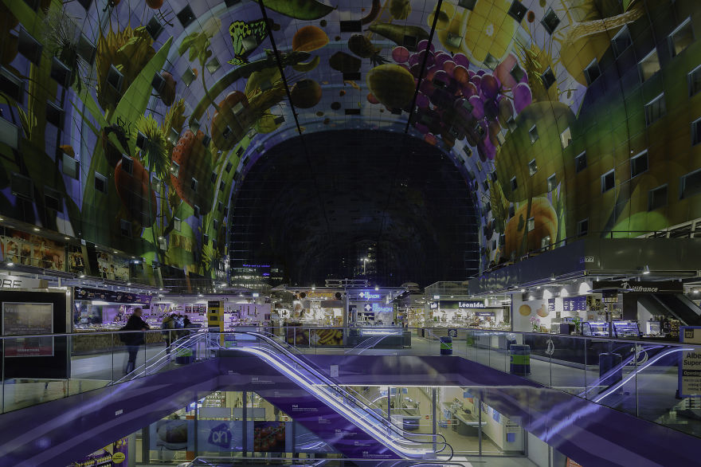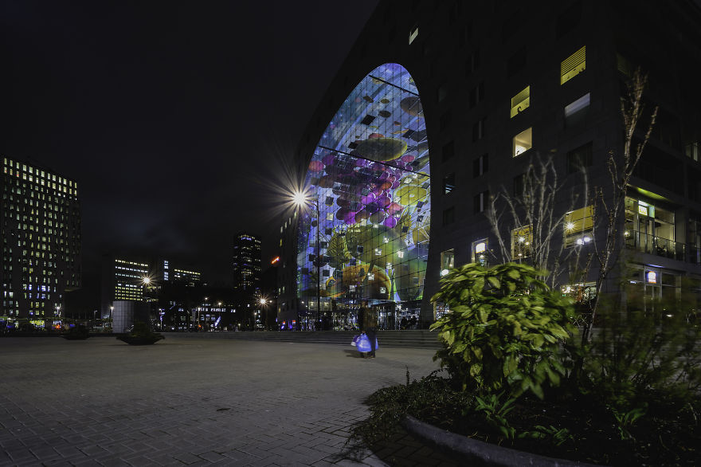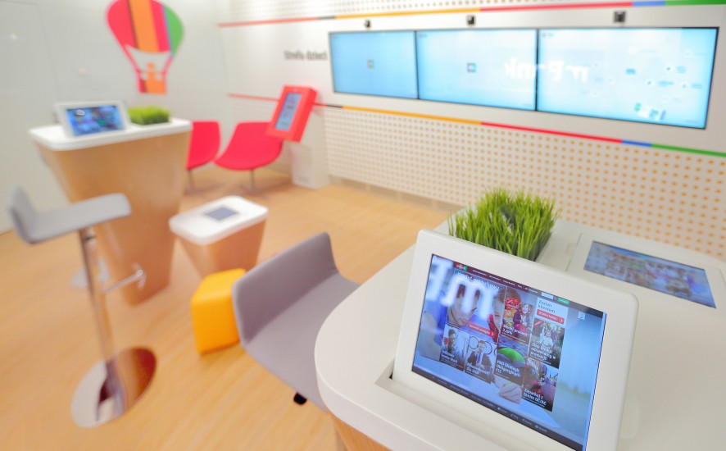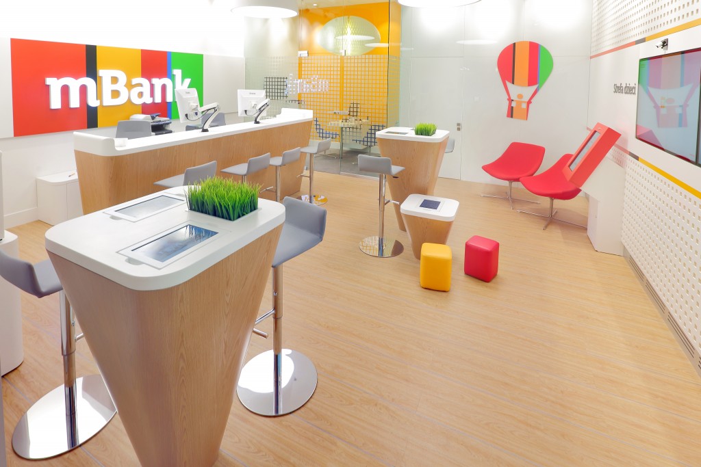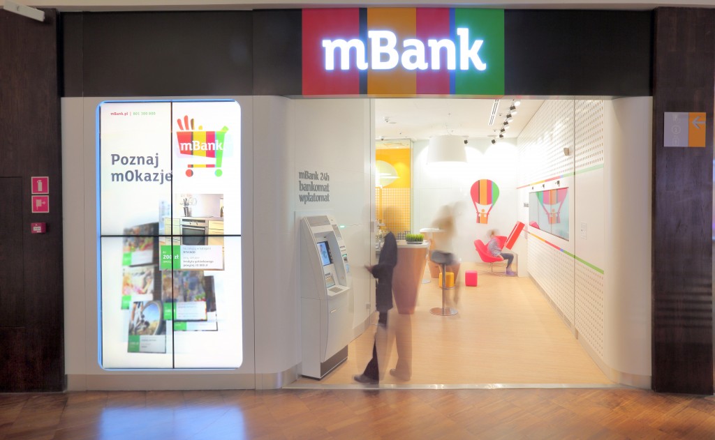A new Trespass shop in Blue City Shopping Mall opened in Warsaw – this time we are not only the designers and builders but also the store operators! Our daughter company ARS Shops became Trespass partner in the region and will be responsible for shop managment and further development of regular stores.
The shop has a friendly interior and it was designed with the adventure lover in mind. As Trespass is an outdoor brand, focused on active lifestyle, we furbished the interior with many nature inspired elements – says Karolina Czapska, architect from ARS Retail Group. Pay attention to the rock, wood and grass imitations, wildlife climate in fitting rooms and a special path where you can test your trekking shoes.
We are looking for more attractive locations for this great concept. This is just the beginning of our story!
See more INSTAGRAM @trespasspoland

