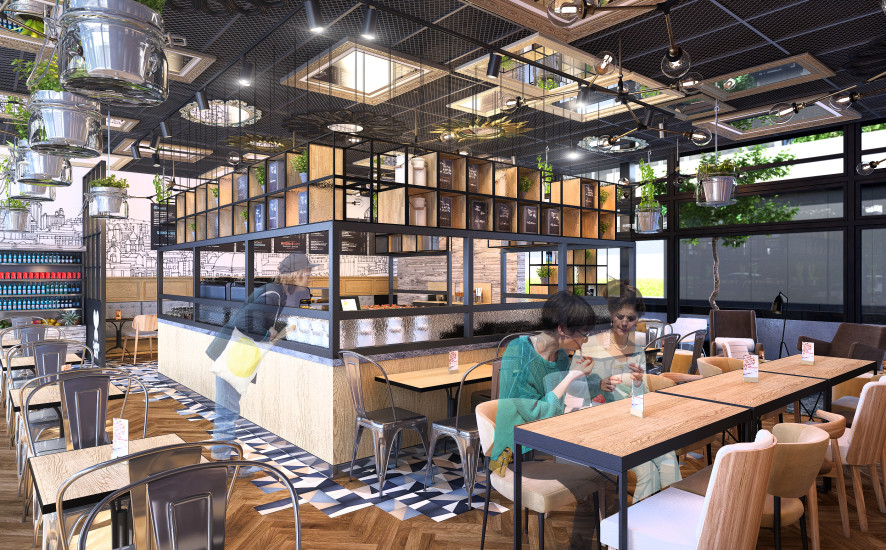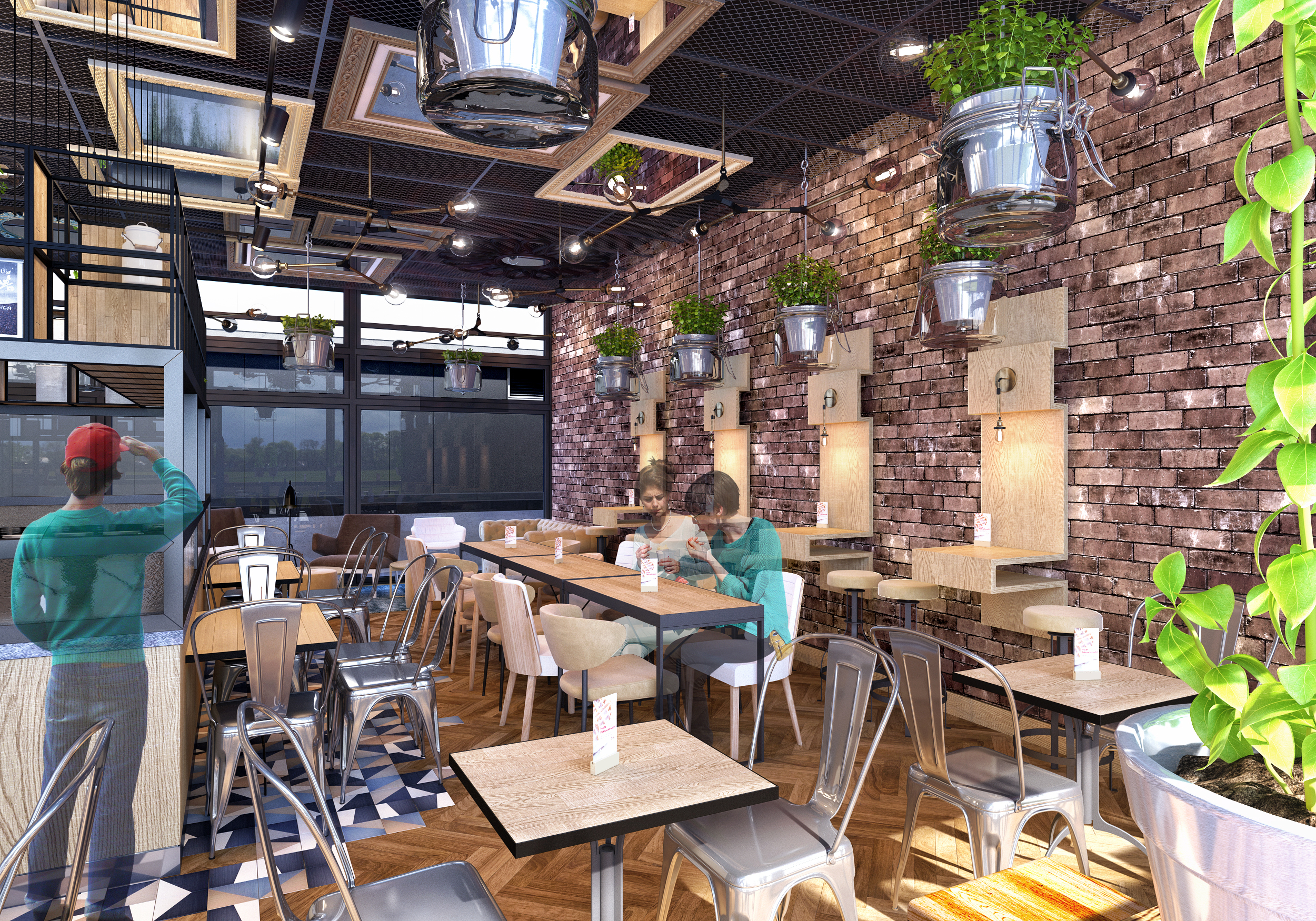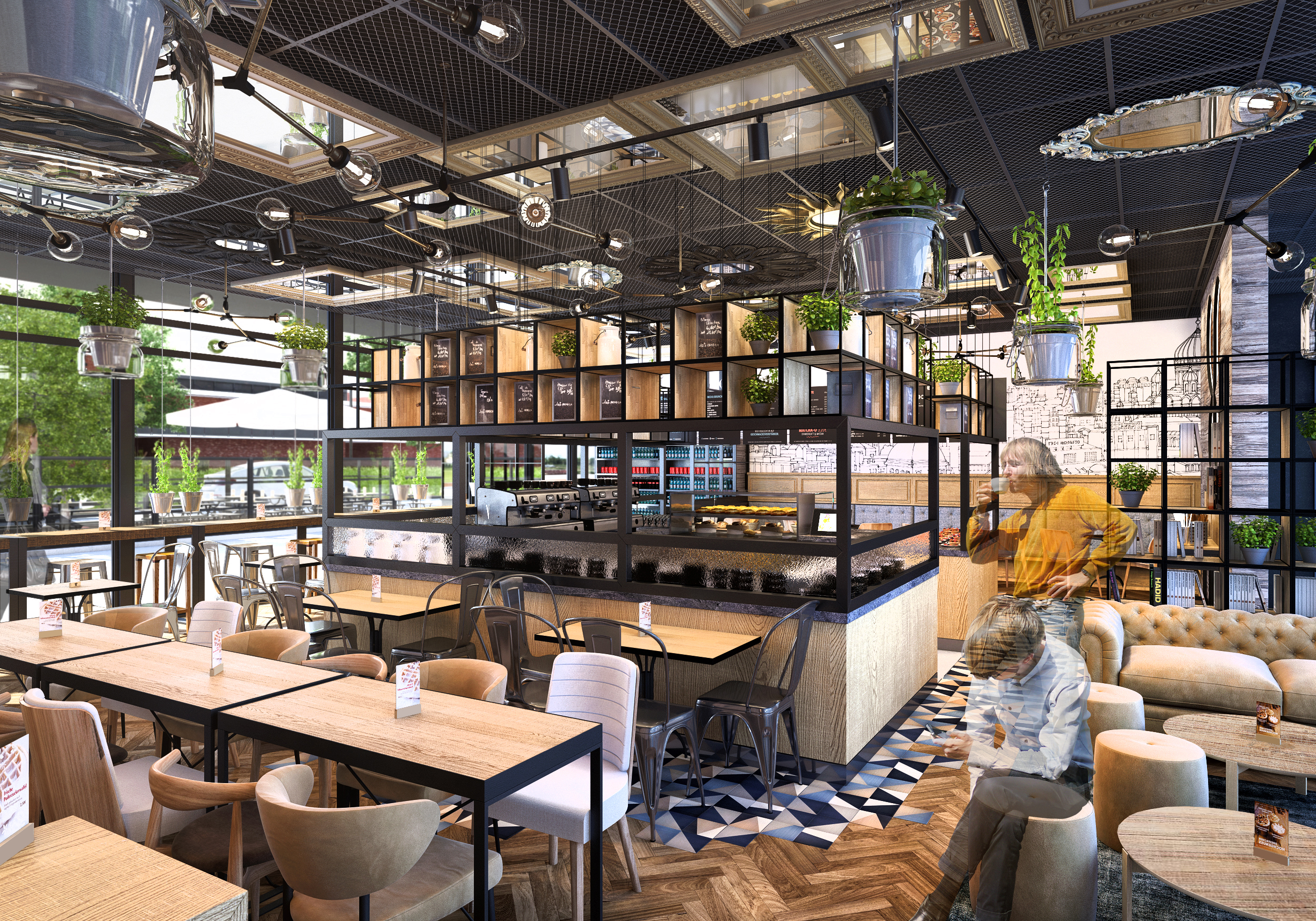We went for industrial, crude furniture. Plants in jars hanging form the celling, same warm oak wood connected with dark metal frames and old brick on the back wall makes this interior darker but warmer and cozy.
Our revolution is best seen when it comes to the bar that is moved to the middle. It became an island and a furniture by itself. With this option, short term customers will be led by tiles on the floor from entrance to the bar and out by second exit to the library.
If you want to have a sit, you can choose form 76 seats we have fitted in this option. You can use comfortable long couch under the wall, where bar used to be, or use bar chairs under the site and watch people walking by. There are tables for two and four and if there is a need to connect them for bigger group it can be done easily.
Again we left Lounge zone as it was giving it new furniture and a carpet that will make it feel more like home. New exciting thing here are hanging tables with bar chairs. Those are perfect as a quite table for two, with romantic lamp, and view from above others.
Very strong element of this interior is our celling made of steel mesh. To make it even more entertaining we decided to decorate it with mirrors in various frames. This way we will make interior look bigger and mysterious.
Design by Dominika Ladowska, Marcin Otulak, Marcin Boratyn.
Visualisation by Piotr Tamkun.




